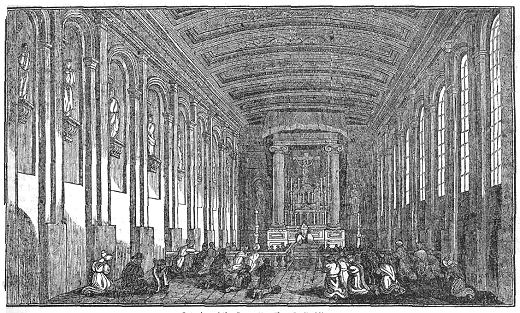The Carmelite Church, Dublin
[From the Dublin Penny Journal, Vol. 1, No. 18, October 27, 1832]

Interior of the Carmelite Church, Dublin.
The first stone of this beautiful edifice was laid on the 26th of October 1825, by the Most Rev. Dr. Murray, R. C. Archbishop of Dublin. It was raised by the exertions, and under the superintendence of the Prior of the Order, the Very Rev. John Spratt, and solemnly consecrated by the above mentioned Archbishop, on the 11th of November 1827. George Papworth, Esq. was the architect.
The arena is 200 feet in length, by 34 in breadth; the exterior exhibits a grand front, overlooking York Row, as well as the front of entrance, which is presented to White-friar Street. That part of the edifice which faces York Row consists of 16 circular headed windows, placed at intervals of five feet, having ornamental architraves, embracing the heads of each; above those windows is a sunken tablet, bearing the following inscription, "Gloriosae matri et decori Carmeli dedicata." The summit is finished by a plain cornice, carried over the entrance front. The entrance is by a flight of steps, retreating into a lofty hall. The building is of common quarry stone, covered with Roman cement.
The interior presents a very beautiful architectural view, of which the accompanying wood-cut will give a just idea. The right side of the church, from which the light is emitted, is pierced by windows, and the left is ornamented by corresponding niches, filled with statues of eminent Saints. The ceiling is coved, and divided into rectangular compartments. The interior is not yet finished; but when completed, it will be a remarkable demonstration of how much may be accomplished at a moderate expense, when taste and judgment direct the means. The entire structure will cost about £3,500.
The Carmelite Church stands on the site of the ancient monastery of the same religious order, erected in the year 1278.
