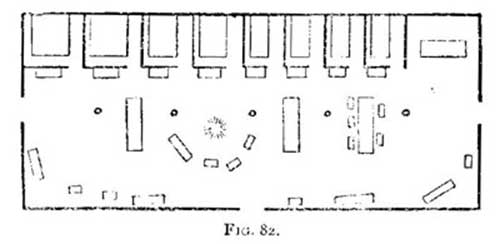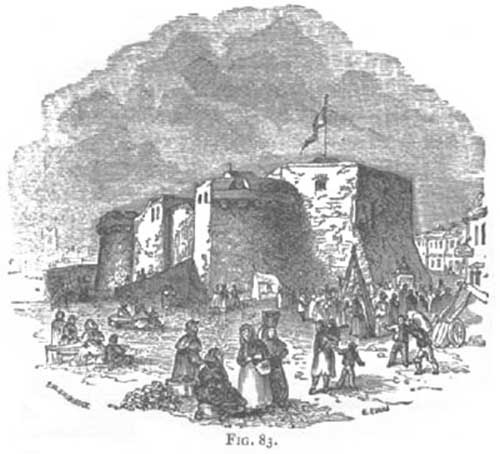Ancient Irish House Interiors
From A Smaller Social History of Ancient Ireland 1906
« previous page | contents | start of chapter | next page »
CHAPTER XVI....continued
2. Interior Arrangements and Sleeping Accommodation.
It will be shown farther on that in large houses there were separate sleeping-rooms. But among the ordinary run of comfortable, well-to-do people, including many of the upper classes, the family commonly lived, ale, and slept in the one principal apartment, as was the case in the houses of the Anglo-Saxons, the English, the Germans, and the Scandinavians of the same period. In the better class of houses in Ireland there were, ranged along the wall, little compartments or cubicles, each containing a bed, or sometimes more, for one or more persons, with its head to the wall. The wooden partitions enclosing the beds were not carried up to the roof; they were probably about eight or nine feet high, so that the several compartments were open at top.
FIG. 82. Conjectural plan of a good-class house, where the family lived, ate, and slept in the one large apartment: constructed from descriptions in Tales and Brehon Laws. (House here made quadrangular, but might be round or oval). Eight imdas or sleeping-places, each with one bed: some beds for one person, some for two, some for three. Four low, small tables and a number of seats are shown, all movable. Seats at ends of cubicles outside are fixed. Five supporting posts, (shown by little circles): fire near middle. Openings or windows in walls not marked here; neither are the doors in doorways of house and imdas.
A little compartment of this kind, whether open or closed overhead, was called an imda. The primary meaning of imda is a 'bed'; but by a natural extension of meaning the word is often vised to denote the whole compartment or cubicle with its bedstead.
At the foot of each imda outside, and projecting into the main room, there was a low fixed seat, often stuffed with some soft material, for use during the day. Besides these there were on the floor of the main apartment a number of detached movable day-couches or seats—all low—with one or more low tables of some sort.
The preceding description of the disposition of the beds applies to the better class of houses. The lower classes of people probably slept, like those of Wales and Scotland of those times, on beds or pallets ranged along the wall with little or no attempt to screen one from another. Giraldus describes the Welsh as sleeping in this manner with their heads to the circular wall and their feet towards the fire.
The fire was in or near the middle, and the people sat or reclined by day all round it; while the smoke escaped through an opening in the roof: a custom which, as Scott records, existed in Scotland down to 200 years ago. In England also, down to the time of Elizabeth, before coal was brought into domestic use, and when wood was the general fuel, the fire was lighted—as in Ireland and Scotland—in the centre of the single big room or hall, or up against one of the walls, the smoke escaping through a hole in the roof.
The bedstead within the imda, in the best class of houses, consisted of four pillars connected by rails, with a canopy overhead, and curtains running by rings on copper rods. Such a bed was designated a 'protected,' enclosed, or testered bed: and this designation occurs so often that such beds must have been pretty common. Near the foot of the bed and within the imda there was" a rack with pins or hooks for hanging clothes or other articles on. The commonest name for a bed was lepad, which, in the form leabadh [labba], is the term in use at the present day. This word was also used to denote a couch for day use, which had generally a little table beside it for food and drink.
As distinct from the imda and bedstead, the bed-tick or mattress was called dergud [dergu]. The word colcaid [culkee] was sometimes applied to a bed-tick, and also to a quilt, blanket, or other covering. The bed-coverings were brought out by day to be aired and sunned. White linen sheets were used, and in grand houses they were often embroidered with figures.
Beds of the best class were stuffed with feathers. Straw was often used, subjected to some sort of previous preparation. Beds were sometimes made of rushes—as in Wales—especially in cases of emergency or for temporary use. When Cuculainn and Ferdiad had finished their day's fighting, their attendants prepared beds of fresh rushes for them. When the Fena of Erin were out on their hunting excursions, they put up hunting-booths each evening, after which—to use the words of Keating:—"Each man constructed his bed of the brushwood of the forest, moss, and fresh rushes. The brushwood was laid next the ground; over that was laid the moss; and the fresh rushes were spread over all: which three materials are designated in old books 'the three bed-materials of the Fena.' "The people often used beds of hides stuffed with some soft material: or perhaps they simply spread the skin on the top of straw or rushes. The Senchus Mor mentions "a poor sick man lying on the hides." A pillow was used for the head, often made of feathers in a case of wild-deer skin. The most common word for a pillow was adart [eye-art], which is used to this day by speakers of Irish.
FIG. 83. Castle of Athlone: erected by John de Grey, Lord Justiciary, or Governor, of Ireland, 1210-1213. One of the Anglo-Norman castles referred to below. (From Mrs. Hall's Ireland.)
Often two and sometimes three persons slept in the same bed. It was a mark of distinction to set apart a bed for one. Maildune and his men came to a certain house in which were a number of bed-couches, one intended for Maildune alone, and each of the others for three of his people. One of the complaints of the unreasonable demands of the poets who were on a visit to Guaire [Goory], king of Connaught, was that they insisted on a separate bed for each.
In great homesteads there were sleeping-houses or apartments distinct and separate both from the sitting- or banquet-room and from one another, each probably circular and having a conical roof of its own: often called tech-leptha, i.e. 'bed-house.' "We have distinct statements in our ancient records"—says O'Curry—"that different members of the same family had distinct houses (and not mere apartments) within the same rath, dun, lis, or caher: that the lord or master had a sleeping-house, his wife a sleeping-house, his sons and daughters, if he had such, separate sleeping-houses, and so on, besides places of reception for strangers and visitors." But this applies to the great houses belonging to people of rank. And even in many high-class houses it was usual to put two or three in the same room, with a bed for each.
It was a common practice in the better class of houses to strew the floor with rushes: and when distinguished visitors were expected, the old rushes were removed and fresh ones supplied. The use of rushes for this purpose was so well understood that there was a special knife for cutting them; and such a knife is enumerated among the household articles in the house of a brewy. Sometimes the floor was covered with soft, green-leaved birch-branches, with rushes strewn over them. We know that this custom of covering the floor with rushes also prevailed in England, where it was continued down to the time of Elizabeth. It was expected that the kitchen of a bo-aire chief should be kept strewn with fresh straw, which one would think a dangerous practice.


