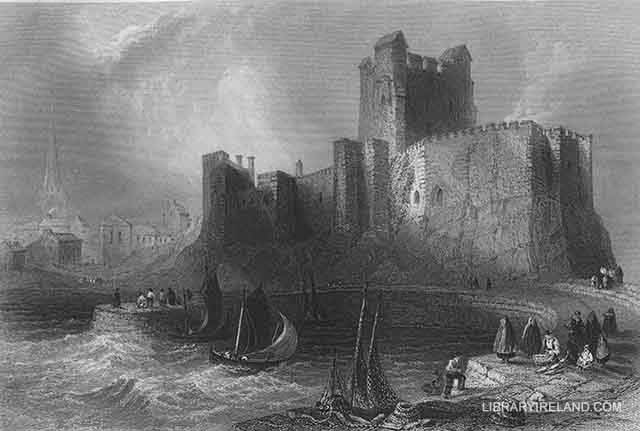Castle of Carrickfergus
The CASTLE OF CARRICKFERGUS forms a most noble projection on the bay, and in every view of the town is a very conspicuous and picturesque object. At common tides three sides of the building are enclosed by water. The greatest height of the rock is at its further extremity, where it is about thirty feet, shelving considerably towards the land; the walls of the castle following exactly its different windings.[48] Towards the town are two towers, called from their shape half-moons, and between these is the only entrance, which is defended by a strait passage, with embrasures for fire-arms. About the centre of this passage was formerly a drawbridge; a part of the barbican that protected the bridge can still be seen.
A dam, west of the castle, is believed to have been originally made to supply the ditch at this entrance with water. Between the half-moons is a strong gate, above which is a machicolation, or aperture for letting fall stones, melted lead, or the like, on the assailants. Inside this gate is a portcullis, and an aperture for the like purpose as that just mentioned; the arches and each side of this aperture are of the Gothic kind, and the only ones observed about the building. In the gun-room of these towers are a few pieces of light ordnance. A window in the east tower, inside, is ornamented with round pillars; the columns are five feet high, including base and capital, and five inches and a half in diameter. The centre column seems to be a rude attempt at the Ionic; the flank columns have the leaves of the Corinthian; their bases consist of two toruses. Within the gates is the lower yard, or balium; on the right are the guard-room and a barrack; the latter was built in 1802. Opposite these are large vaults, said to be bomb-proof, over which are a few neat apartments occupied by the officers of the garrison, ordnance-storekeeper, and master-gunner. A little southward are the armourer's forge, and a furnace for heating shot; near which, on the outer wall of the castle, is a small projecting tower, called the Lion's Den.
The tower is divided into five stories; the largest room was formerly in the third story, with semicircular windows. It was called Fergus's Dining-room, and was twenty-five feet ten inches high, forty feet long, and thirty-eight broad. Within the keep was formerly a draw-well, thirty-seven feet deep, the water of which was anciently celebrated for medicinal purposes. This well is now nearly filled up with rubbish.
The following notice of this castle is given in a survey by George Clarkson, in 1567: "The building of the said castle on the south part is three towers, viz., the gate-house tower in the middle thereof, which is the entry at a drawbridge, over a dry moat; and in said tower is a prison and porter-lodge, and over the same a fair lodging, called the constable's lodging; and in the courtain between the gatehouse and west tower in the corner, being of divers squares, called Cradyfergus, is a fair and comely building, a chapel, and divers houses of office, on the ground, and above the great chamber and the lords' lodging, all which is now in great decaie, as well as the couverture being lead, also in timber and glass, and without help and reparation, it will soon come to utter ruin."
NOTE

