Irish Abbeys, etc.
Jerpoint Abbey, County Kilkenny—Cathedrals of St. Patrick and Christ Church, Dublin—Abbeys of Newtown and Bective, near Trim—Churches of Cannistown and St. Doulough's—Howth Abbey, and St. Fenton's Church
From A Hand-book of Irish Antiquities by William F. Wakeman
« Round Towers | Contents | Fonts »
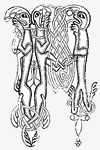 THE preceding chapters, monuments of a character almost peculiar to Ireland have been described. It has been remarked by Miss Beaufort, that at the English Invasion, Irish architecture may be said to have ceased, the English adventurers having brought with them their own fashion of building, which was afterwards copied by the Irish. Certain it is, that the close of the twelfth and the beginning of the thirteenth centuries witnessed a great change in the style of architecture, as applied to ecclesiastical edifices, in Ireland; but that this change was a consequence of the Invasion, or that the pointed style was borrowed from, or introduced into Ireland by the English, has not been ascertained. We have, in common with other nations, evidence of the gradual adoption of the pointed arch in our ecclesiastical structures; and it should be observed that, for several centuries previous to the Invasion, Irish architecture had been gradually undergoing a change, and had, in a great measure, become what in England is called "Norman," or Romanesque,—a style from which, or rather through which, the Gothic arose ultimately, from the pure Temple architecture of Greece and Rome.*
THE preceding chapters, monuments of a character almost peculiar to Ireland have been described. It has been remarked by Miss Beaufort, that at the English Invasion, Irish architecture may be said to have ceased, the English adventurers having brought with them their own fashion of building, which was afterwards copied by the Irish. Certain it is, that the close of the twelfth and the beginning of the thirteenth centuries witnessed a great change in the style of architecture, as applied to ecclesiastical edifices, in Ireland; but that this change was a consequence of the Invasion, or that the pointed style was borrowed from, or introduced into Ireland by the English, has not been ascertained. We have, in common with other nations, evidence of the gradual adoption of the pointed arch in our ecclesiastical structures; and it should be observed that, for several centuries previous to the Invasion, Irish architecture had been gradually undergoing a change, and had, in a great measure, become what in England is called "Norman," or Romanesque,—a style from which, or rather through which, the Gothic arose ultimately, from the pure Temple architecture of Greece and Rome.*
Towards the close of the twelfth century the Irish kings and chiefs, and the Anglo-Norman earls and barons settled in Ireland, appear to have vied with each other in the erection of abbeys, the rums of which to this day attest the zeal and power of their founders. Most of the monastic structures of this period, in their larger arches, exhibit beautiful examples of the earliest pointed style, while the doorways and smaller openings remain semicircular, and frequently exhibit pure Norman details. Chevroned pointed arches occur in the nave of Dunbrody Abbey, which was erected by Hervey De Mountmorris, and belongs to this period. The choir is generally vaulted, and lighted by three windows, exceedingly tall and narrow, and separated by massive piers, the chamfers upon the external angles of which almost amount to splays. Jerpoint Abbey, in the county of Kilkenny, founded by Donogh [Mac Gillapatrick], King of Ossory, is perhaps the grandest structure of this period remaining in Ireland.
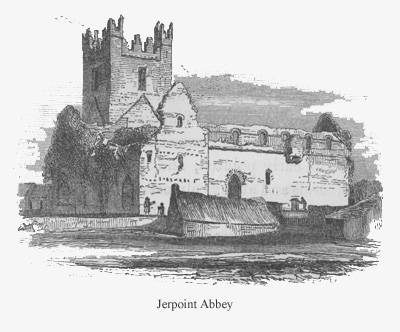
The plan of the church was cruciform, with aisles on the north side of both nave and choir. The greater portion of the southern wall has been destroyed. The western window consists of three days or lights, with semicircular heads, surmounted by a continuous weather-moulding. A fine range of clear-story windows of the same character appears in the northern wall of the nave. The tower, though of very considerable antiquity, is evidently of later date than the transition period, and was probably added contemporaneously with the decorated window in the eastern end of the choir. The only entrance to the body of the church from the exterior appears to have been a small doorway in the south wall of the nave, and this is defended by a bartizan similar to those found upon castles of the twelfth century. The transition style soon gave place to the early pointed, and our grandest existing cathedrals and abbeys almost exclusively belong to the latter. As early examples we may mention portions of Christ Church and St. Patrick's, Dublin; Gray Abbey, county of Down; the Cathedral of Cashel; the Abbey of Newtown, near Trim; and Kilmallock Abbey, county of Limerick. Perhaps the finest window of this style in Ireland is that of the Abbey of Kilmallock. It consists of five slender lancets, separated by shafts, upon which are two sets of the bands so characteristic of this period. A large and beautifully proportioned arch embraces all the lights, which, both internally and externally, are enriched with a bead moulding.
The cathedrals of St. Patrick and Christ Church, Dublin, have been frequently described. The former was erected, probably upon the site of an older church, by John Comyn, Archbishop of Dublin, who, according to Ware, died in 1212. Its prevailing style is early or first pointed, and it is remarkable as the only structure in Ireland having flying buttresses. A lofty and well-proportioned tower, erected in 1370, rises from the north-west angle of the building, and supports a spire of granite, an addition of the last century, as its character sufficiently testifies.
Though, in point of size and architectural grandeur, St. Patrick's cannot be compared with many structures of the same class elsewhere, it is still a very chaste and beautiful church, and its claims to admiration are likely to be increased by the careful and highly judicious course of restoration it is now undergoing, under the superintendence of gentlemen every way qualified for the trust, and for which a public subscription has been set on foot. Christ Church Cathedral was originally founded in the early part of the eleventh century, by Sitric, son of Amlave, King of the Danes of Dublin, in conjunction with Donatus, the first Danish bishop, but no portion of the present structure is of higher antiquity than the close of the twelfth century. The arches of the northern nave wall are remarkably beautiful. They spring from piers formed of clustered columns, and displaying in their capitals foliage of most exquisitely graceful design. The bases, unfortunately, lie buried beneath the pavement. Many of the arches display chevron mouldings, and the doorway which forms the present entrance to the nave is completely Norman. It was removed at the time of the re-erection of the north transept, in which it anciently stood, and placed in the south transept, where it forms a conspicuous and striking feature.
To every student of the mediaeval architecture of Ireland we strongly recommend a visit to the ancient town of Trim, not only because its neighbourhood contains many remains of high interest, and may be visited with little expenditure of time, but also as it forms a centre from which several excursions might be made, Kells, Tara, and Bective, lying not far off. Its chief attraction is the noble castle of which we shall give an illustration in another portion of this volume. For the present we shall confine our remarks to some of the antiquities of Newtown, a village situated upon the Boyne, a little lower down than Trim. The Abbey, founded by Simon Rochfort, or De Rupeforti, for Augustine Canons, about A D. 1206, and dedicated to Saint Peter and Saint Paul, though now in a woeful state of dilapidation, was anciently one of the grandest in this part of the country, as may be judged from the exquisite beauty of some of the details, such as capitals, vaulting, shafts, &c., which have not been disturbed, and from the numerous fragments of its once noble windows and arches, with which the surrounding cemetery is strewn.
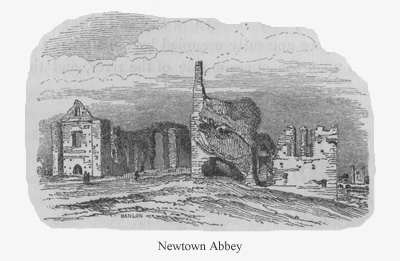
Broad strips of masonry, placed at a considerable distance apart, project from the walls of the church upon the exterior, a feature never found but in early work, and which is generally characteristic of the Norman period. But it is within the walls that we must seek for evidence of the former beauty of the building. Several chastely decorated corbel shafts remain, and support portions of the ribs by which the vaulted roof was sustained. The windows are of the lancet form, with piers between, and the mouldings which run round them are ornamented with beautifully designed bands. Sedilia, in the Norman style of architecture, may be seen in the wall to the right of the space anciently occupied by the altar.
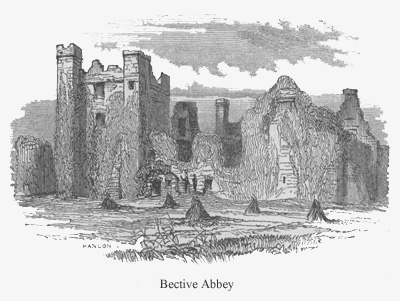
The ruins upon the opposite side of the river, and the ancient bridge at this place, are well worthy of notice, but, as they do not possess any striking peculiarity, we shall refer our readers to the Abbey of Bective, in the immediate neighbourhood of Trim, a Cistercian house, founded by Murchard O'Melaghlin, Prince of Meath, in A D. 1146, 1148, or 1151.
These ruins combine a union of ecclesiastical with military and domestic architecture in a remarkable degree. Their chief feature is a strong battlemented tower, the lower apartment of which is vaulted, placed at the south-west corner of the quadrangular space occupied by the various buildings, and in the centre of which the cloisters remain in excellent preservation. The cloister arches are late in the first pointed style, and are cinque-foiled. The featherings are mostly plain, but several are ornamented with flowers or leaves, and upon one a hawk-like bird is sculptured. A fillet is worked upon each of the clustered shafts by which the openings are divided, and also upon their capitals. The bases, which are circular, rest upon square plinths, the angles of which are ornamented with a leaf, as it were, growing out of the base moulding. Of the church there are scarcely any remains. As the northern wall of the cloister is pierced with several windows, which now have the appearance of splaying externally, it is extremely probable that it also served as the south wall of the church, no other portion of which can at present be identified. Those buildings which were devoted to domestic purposes are, for the most part, situated upon the east side of the quadrangle. Their architectural details are of a character later than those of the tower and of the other portions, but additions and alterations have evidently been made. Several of the apartments have large fire-places, covered with flat arches, the stones of which are dove-tailed into one another. The flues are carried up through the thickness of the wall, and are continued through square, tapering chimney-shafts, headed with a plain cornice. In its general arrangement Bective Abbey differs from every other monastic structure in the kingdom It is, in fact, a monastic castle, and, previous to the use of artillery, must have been regarded as a place of great strength. The smaller churches of the close of the twelfth, and of the early half of the thirteenth century, are not different in general form from those of an earlier age. In a few examples, indeed, transepts occur, as in the church of Clady, adjoining Bective, but they are not invariably evidences of comparatively recent work, as they are sometimes found in connexion with very early churches, to which they have evidently been added, and from which, in their architectural details, they differ in every respect.
Down to the very latest period of Gothic architecture, the original plan of a simple nave, or nave and chancel, was followed, and the chief or only difference observable in churches of very late date, from those of the sixth and seventh centuries, consists in the form of the arch heads, the position of the doorway, the style of the masonry, which is usually much better in the more ancient examples, and the use of bell-turrets, the cloigteach, or detached Round Tower, having answered this purpose during the earlier ages.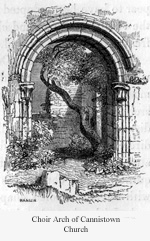 A beautiful and highly characteristic example of an early pointed church may be seen at Cannistown, not far from Bective, upon the opposite side of the river. As usual, it consists of a nave and chancel, and there are the remains of a bell-turret upon the west gable, the usual position. The choir arch is represented in the annexed cut. There are numerous examples of churches of this style scattered over the entire island, but they are usually plain, and the choir arch is generally the plainest feature of the building. As examples we can refer our readers to the churches of Kilbarrack, Dalkey, Kinsaly, and Rathmichael, all in the immediate neighbourhood of Dublin. The church of Dalkey, indeed, cannot be regarded as a good example, as it has evidently been altered and remodelled at various times, and a portion of its northern nave wall, including the semicircularly arched window, may probably have formed part of an extremely early church, dedicated to St. Begnet, which is recorded to have stood here. We may here observe that piscinas and stoups do not occur in the early churches of Ireland; they appear to have been adopted during the latter half of the twelfth century, and churches of a later period frequently contain several.
A beautiful and highly characteristic example of an early pointed church may be seen at Cannistown, not far from Bective, upon the opposite side of the river. As usual, it consists of a nave and chancel, and there are the remains of a bell-turret upon the west gable, the usual position. The choir arch is represented in the annexed cut. There are numerous examples of churches of this style scattered over the entire island, but they are usually plain, and the choir arch is generally the plainest feature of the building. As examples we can refer our readers to the churches of Kilbarrack, Dalkey, Kinsaly, and Rathmichael, all in the immediate neighbourhood of Dublin. The church of Dalkey, indeed, cannot be regarded as a good example, as it has evidently been altered and remodelled at various times, and a portion of its northern nave wall, including the semicircularly arched window, may probably have formed part of an extremely early church, dedicated to St. Begnet, which is recorded to have stood here. We may here observe that piscinas and stoups do not occur in the early churches of Ireland; they appear to have been adopted during the latter half of the twelfth century, and churches of a later period frequently contain several.
The church of St. Doulough, the origin of which is involved in the deepest obscurity, is the most remarkable and unique example of pointed architecture remaining in Ireland. It stands at a distance of about four miles from Dublin, in the direction of Malahide, and has long occupied the attention of writers upon the subject of Irish antiquities. This church has been generally classed with the stone-roofed chapels and oratories of the early Irish saints; but its style is wholly different, and numerous architectural peculiarities, evidently original, prove the building to belong to the thirteenth century. In plan it is an oblong, with a low square tower in the centre. A projection on the southern wall of the tower contains a passage leading from the upper part of the building to an exceedingly small chamber, in the eastern wall of which are two windows, one commanding the only entrance to the church, the other an altar in an apartment or chapel between the tower and the west gable.
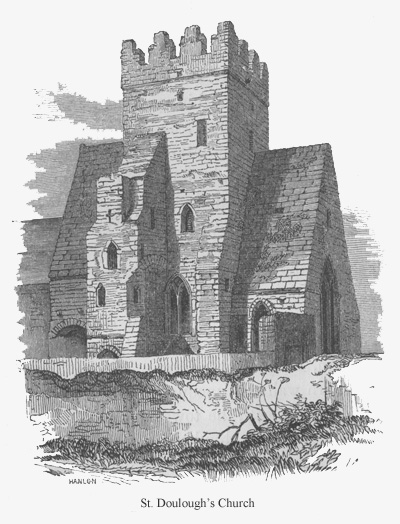
The body of the building is divided upon the interior by a mass of masonry which was evidently intended as a support to the roof, and which contains a small semicircular arch, now stopped up. The western apartment measures ten by seven and a half feet: it is vaulted, and was anciently lighted by several windows, with square or trefoiled heads. The altar, or "tomb," as it is popularly called, rests immediately against the masonry which divides this apartment from other portions of the building. The chapel, or western apartment, measures twenty-one feet by nine and a half. It was lighted by four windows, one to the east, two to the south, and one, now stopped up, to the north. The eastern window is larger than the others, and is divided into two lights by a shaft, with shallow hollows at the sides, and a semi-cylindrical moulding on its external face. Similar hollows, and a moulding, run round the arch, and meet those of the shafts. The northern window is of the plain, early, lancet form. The windows in the southern wall are unequal in size; the larger one is placed beneath the tower, near the centre of the building, and is divided by a shaft into two lights, the heads of which are cinque-foiled, while the space between them and the crown of the arch is left plain. The vaults of the lower apartments form the floor of a croft occupying uninterruptedly the whole length of the building. There are the remains of a fire-place in the centre of the northern wall of thiis singular room, which appears to have been used anciently as a habitation. It is lighted by small trefoiled windows in the end walls, and is higher, by several feet, for a distance of about four yards from the west gable, than in the other part. By this arrangement, and by a depression of the vault of the western division of the building, provision is made for a small intermediate apartment, to which a passage from the lower leads. The tower was divided by a wooden floor into two stories, the lower of which contains a small fireplace. The roof is formed of stones, well cut, and laid in regular courses. It has been suggested that the tower is more modern than the church. The upper portion is certainly different in its style of masonry from the rest of the building, and appears to be an ancient addition or restoration, but the body of the tower is clearly coeval with the church.
Such are the more remarkable features of this singular and unexampled structure, in the erection of which the architect appears studiously to have avoided every principle of Gothic composition except variety.
The well of St. Doulough, which was probably also used as a baptistry, is quite in keeping with the singular character of his church. The spring, which is covered by a stone-roofed, octagon building, rises through a circular bason, cut out of a single stone, and was, not many years ago, thought to possess miraculous powers.
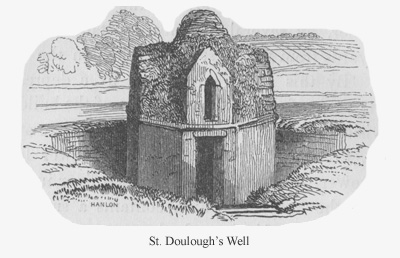
According to tradition, the interior of the octagon building was anciently decorated with pictures, and holes are pointed out as having been made by the iron pins by which they were fastened to the wall. Adjoining is a most curious subterraneous bath. It is supplied by the well, and even yet the water rises to a considerable height within it. According to Mr. D'Alton, the well was dedicated to the Blessed Virgin, and the bath was called "St. Catherine's Pond."
The church of Howth [generally styled "the Abbey"] stands near the edge of a cliff, the base of which was formerly washed by the sea. It owes its origin to an ancestor of the present Lord Howth, and was erected in the early part of the thirteenth century. "Placed upon a precipitous bank, considerably elevated above the water's edge, and surrounded by a strong embattled wall, it presents a striking evidence of the half-monk, half-soldier character of its founders."† A considerable portion of the original structure remains, but the whole of the north aisle is comparatively modern. The porch, in connexion with the northern doorway, is a very unusual feature in Irish churches,—a fact not easily to be accounted for, as they appear to have been common in England during every age of Gothic architecture. The nave arches, which are of the pointed form, are six in number; and with the exception of the two adjoining the eastern end, which are separated by an octagon pillar, they spring from rudely-formed quadrangular piers.
The tomb of Christopher, the twentieth Lord of Howth, who died in 1580, stands in the nave, not far from the eastern gable. It is a nice specimen of the altar tomb, but the inscription, owing to the neglected state in which the monument, until lately, was suffered to lie, has become illegible. A bell turret, with three apertures, rises from the western gable; the bells are said to be preserved in the adjoining castle. The little church of Saint Fenton, or Fintan, situated upon the hill of Howth, not far from the village of Sutton, cannot be of earlier date than the abbey. This singular building measures upon the interior but sixteen feet and a half, by seven feet and eight inches, yet it contains five windows: one to the east, two to the south, one to the north, and one in the west gable. The windows are of various forms: that to the east has a semicircular head, with a multifoil moulding; one of the windows in the south side wall is covered with a single stone, out of which a semicircular arch head is cut, while the other is quadrangular. All the windows splay upon the interior. A doorway in the lancet form is placed in the western gable, which supports a bell turret of considerable dimensions, and quite out of proportion to the size of the structure. It contains one small pointed aperture for a bell.
Of the origin of this structure nothing is known, but its date is sufficiently indicated by various architectural peculiarities which it exhibits, and which are characteristic of the thirteenth century. The cromlech of Howth, described in a former page, lies not far from Saint Fenton's, in a north-easterly direction; and we may remark, that such of our readers as may be induced to visit the locality, will find in the castle, abbey, and cromlech of Howth, and Saint Fenton's, much subject for study and observation.
« Round Towers | Contents | Fonts »
NOTES
* Paley
† "R. A.," Dublin Penny Journal, vol. ii.
